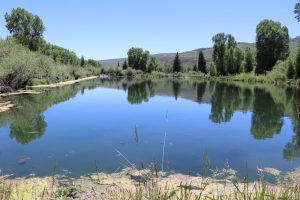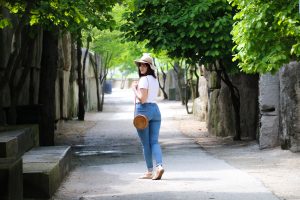I came across a really nice collection of photographs of the Alonzo Hartman castle as I was browsing the online historic archives at the Denver Public Library. I have included the photographs and descriptions of the photographs below, but all of this content is found at the Denver Public Library website.
Social Photos of the Alonzo Hartman Castle

Summary of the photograph as described at the Denver Public Library Website,
“Elderly women pose on the porch step of the Alonzo Hartman ranch house, Gunnison, Colorado. They include: “1. Mrs. Wooley, mother of Mrs. Alonzo Hartman — 2. Mrs. W. S. Ditto — 3. Grandma Hartman, mother of A. Hartman — 4. Grandma Riley, mother of Jos. Riley, grandma of Joe Miller — 5. Grandma Fersuson, mother of H. P. Ferguson, grandma of E. G. Palmer.””

Summary of the photograph as described at the Denver Public Library Website,
“Group poses in front of The Gunnison County Courthouse, Colorado, shortly after construction. Front row: Annie Haigler (later Mrs. Alonzo Hartman), Charlie Harper, Louise Haigler (later Mrs. George Williams), Sidney Jocknick; second row, left to right: Alonzo Hartman, Charles Dunklee and George Williams. Jail facilities are evident by bars on some windows.”
Historic Photos of the Alonzo Hartman Castle Exterior

Summary of the photograph as described at the Denver Public Library Website,
“Tower detail of the Dos Rios Ranch Mansion built by Alonzo and Annie Hartman in 1892, west of Gunnison, Colorado. Fuller, a local Methodist minister designed the brick and wood sided house with Gothic and Victorian elements. A central tower has a series of stone arches with decreasing lengths of Italian stained glass windows.”
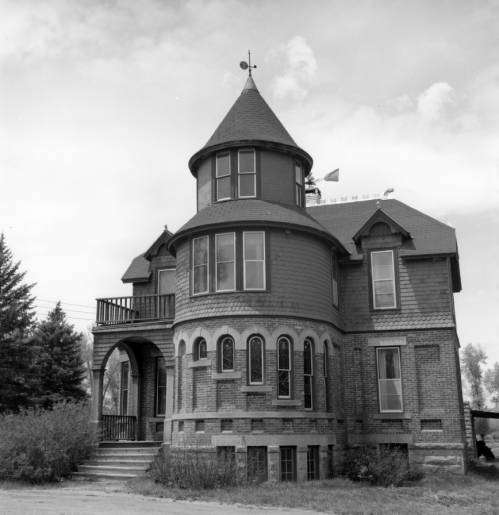
Summary of the photograph as described at the Denver Public Library Website,
“Exterior of the Dos Rios Ranch Mansion built by Alonzo and Annie Hartman in 1892, west of Gunnison, Colorado. Fuller, a local Methodist minister designed the brick and wood sided house with Gothic and Victorian elements. A central tower has a series of stone arches with decreasing lengths of stained glass windows. The conical tower is topped with a metal cap and weather vane. Second story windows cut into roofline and decorative shingles cover upper story.”
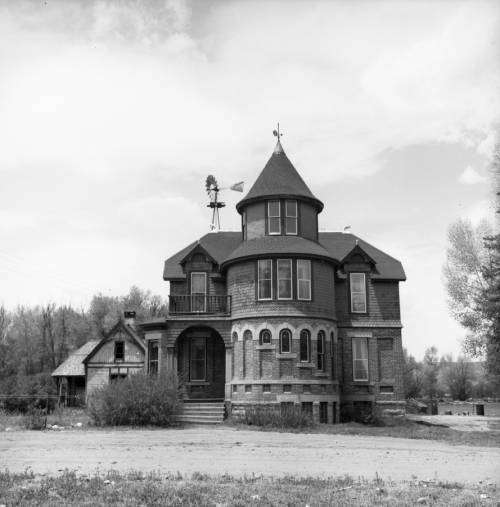
Summary of the photograph as described at the Denver Public Library Website,
“Exterior of the Dos Rios Ranch Mansion built by Alonzo and Annie Hartman in 1892, west of Gunnison, Colorado. Fuller, a local Methodist minister designed the brick and wood sided house with Gothic and Victorian elements. A central tower has a series of stone arches with decreasing lengths of stained glass windows. The conical tower is topped with a metal cap and weather vane. Second story windows cut into roofline and decorative shingles cover upper story. The original wood frame ranch house with varying directions of clapboard siding and windmill show background.”

Summary of the photograph as described at the Denver Public Library Website,
“Exterior of the Dos Rios Ranch Mansion built by Alonzo and Annie Hartman in 1892, west of Gunnison, Colorado. Fuller, a local Methodist minister designed the brick and wood sided house with Gothic and Victorian elements. A central tower has a series of stone arches with decreasing lengths of stained glass windows. The conical tower is topped with a metal cap and weather vane. Second story windows cut into roofline and decorative shingles cover upper story.”

Summary of the photograph as described at the Denver Public Library Website,
“Tower detail of the Dos Rios Ranch Mansion built by Alonzo and Annie Hartman in 1892, west of Gunnison, Colorado. Fuller, a local Methodist minister designed the two-story brick and wood sided house with Gothic and Victorian elements. A central tower has a series of stone arches with decreasing lengths of Italian stained glass windows. Top sections of the windows are flowers and owls; below are geometrically cut pieces of glass. Fishscale and staggered wood shingles show on the upper story.”
Internal Fixtures of the Alonzo Hartman Castle

Summary of the photograph as described at the Denver Public Library Website,
“Interior detail view of the fireplace in the entrance hall foyer of the 1892 Dos Rios mansion, built by Alonzo and Annie Hartman, Gunnison, Colorado; shows the pinkish brown tile fireplace with Italian relief figures at the top and sides was purchased at the Chicago World’s Fair. The oak mantel has carved garland and wreaths on it and as does the ornate iron door insert. A beveled mirror shows above the mantel.”

Summary of the photograph as described at the Denver Public Library Website,
“Interior detail view of an oak door in the 1892 Dos Rios mansion, built by Alonzo and Annie Hartman, Gunnison, Colorado; shows the five panel door, frame with carved top and bottom corner blocks, and an Admiral television console aside of it with a ceramic swan flower container on top of it.”

Summary of the photograph as described at the Denver Public Library Website,
“Interior detail view of a stained glass window in the 1892 Dos Rios mansion, built by Alonzo and Annie Hartman, Gunnison, Colorado; small round beads connected by lead form border of the window with rectangular shapes around an interior beveled arch piece framed by more round beads; the wood window frame has carved corner blocks.”

Summary of the photograph as described at the Denver Public Library Website,
“View of a small painting by Mrs. Annie Hartman (Haigler) in her home, Gunnison, Colorado. The miniature waterfall is painted directly on the wall of her studio tower in the Dos Rios Mansion.”

Summary of the photograph as described at the Denver Public Library Website,
“Interior view of the entrance hall in the 1892 Dos Rios mansion, built by Alonzo and Annie Hartman, west of Gunnison, Colorado, shows white oak staircase circling up the tower. The bannister has S-shaped balustrades and a domed newel cap. Italian stained glass windows line wall behind the stairway. The tall windows have flower and owls in top circular sections, with geometric and abstract motifs in lower portions with leaded, beveled, colored and opaque glass. The windows are framed with white oak arches with carved keystones. Fuller, a local Methodist minister designed the brick and wood sided house with Gothic and Victorian elements.”
Other Buildings Around the Alonzo Hartman Property
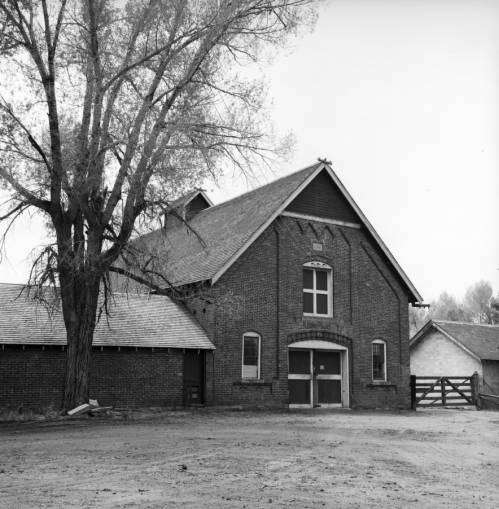
Summary of the photograph as described at the Denver Public Library Website,
“View of the Dos Rios Ranch barn and stable built by Alonzo Hartman, just west of Gunnison, Colorado; shows a large solid brick front gable structure with decorative brick work, a 1889 keystone and a lower intersecting side gable building.”

Summary of the photograph as described at the Denver Public Library Website,
“View of the Dos Rios Ranch barn and stable built by Alonzo Hartman, just west of Gunnison, Colorado; shows a large solid brick front gable structure with decorative brick work, a 1889 keystone and a lower intersecting side gable building.”

Summary of the photograph as described at the Denver Public Library Website,
“Exterior of the abandoned Dos Rios Ranch house built by Alonzo and Annie Hartman, just west of Gunnison, Colorado; shows the weathered wood frame wood frame structure with varying directions of clapboard siding, a side porch and gingerbread trim.”



